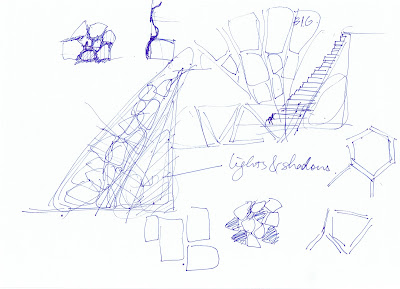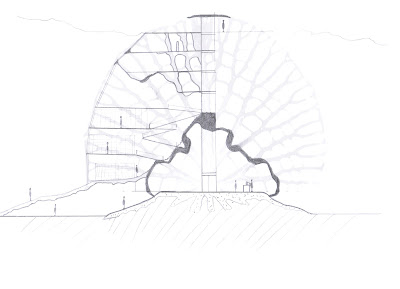Thursday, 14 June 2012
Tuesday, 12 June 2012
Thursday, 7 June 2012
Sunday, 3 June 2012
Thursday, 24 May 2012
Wednesday, 23 May 2012
Sunday, 20 May 2012
Thursday, 10 May 2012
Wednesday, 2 May 2012
Monday, 30 April 2012
Week 9. Final Design
 |
| A Nature Inspired Space To Learn | Read | Dine | Play |
Bringing the biomimicry inspired design back to the architecture involved implementing the function back into it. The lookout is located at the top and is protected by the canopy. The study spaces exist in the higher level of the building, with small, large, closed and open spaces. A bookshop roofs the cafe and is open to the plants on the cliff face. It is a more intimate public space that links the private study zones with the noisy public cafe. The cafe bellow is accessed from every side of the land. It edges on the cliff with plants growing freely, all furniture is movable and can be lifted to higher ground. The cafe forms the base of the building and seamlessly links the parklands and the architecture.
Friday, 27 April 2012
Week 8. Biomimicry And Architecture
A canopy style membrane is to overlap the entire building. It would protect the inhabitants and allow for an extremely open feeling internals. But what shape would this canopy take.
 |
| An experiment of multiple different canopy styles, the bottom middle one was chosen. |
 |
| This canopy style is modern and sleek, although it is a building inspired by nature. It is important to me to have a modern looking building still function using biomimicry. |
 |
| An experiment looking at how this structure could actually stand up. I couldn't go past the Amazon Water Lilly inspired efficient structure system. |
 |
| The four components i will be bringing into my final design. Efficient Materials | Canopy | Biowave | Efficient Structure |
 |
| Bringing it all together, a striking building inspired by nature. |
Subscribe to:
Comments (Atom)



.jpg)




























.jpg)














